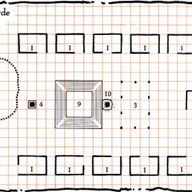1. Mage’s Quarters: These buildings are made of dirt brick and a sod roof. They are divided into a sleeping cell and a sitting room. The residents are prepared to abandon the village at a moment’s notice. All the mages learn to store their spells in a series of intricate knots on strings which they wear as belts. Each mage’s quarters contains a cabinet mounted with straps so that it can be carried on the back. These are used to store spell components and valuable objects. Beneath each of the mage’s quarters is a cellar used for individual research.
2. Slaves’ Quarters: This large single-room building contains thatch mats and small chests that contain the private effects of the slaves. The mages have magically warded the chests so that each slave can open only his or her own chest. This small recognition of privacy seems to please the Slaves.
3. Dining Hall: This large hall holds several large tables flanked by benches. There is a large open fire pit at the north end of the hall where meals are prepared. Meat is cleaned and dressed in the adjacent smokehouse. All tribe members eat here, although the mages will sometimes take meals in their quarters.
4. The Well: This deep well provides water to the village year round.
5. The Corral: This fenced area is used to contain the erdlu herd managed by the slaves.
6. The Storehouse: This room stores various dry goods used by the community. Items here are generally purchased from House Tsalaxa.
7. The Barracks: This building houses Garreth and the gith warriors. The gith prefer to sleep on the floor, on a nest of cloth. Garreth has taken to sleeping this way as well. The warriors all chests warded as the slave’s chests are. The warriors all sleep with their weapons. At any given time, one third of the garrison is sleeping here.
8. The Pit: This is a 40-foot-deep pit that has been dug to hold a so-ut that one of the mages plans to capture for purposes of research. So far he has been unsuccessful, and the pit is empty.
9. The Amphitheater: This is a 10-foot-deep pit with several tiers of benches leading to the floor. It is used for demonstrations and instruction. Thirty feet below the floor of this amphitheater is a room with a 20 foot ceiling and identical lateral dimensions. It is used for presentations, experimentation and testing.
10. The Drop: This is a 40 foot drop that opens up into the subterranean amphitheater. The pit has no handholds and has a hard stone floor. The mages can use any number of magical means to descend the tunnel and enter the room below. There is a rope in the storehouse in the event that a slave needs to gain access to the room for cleaning or for repairs.
